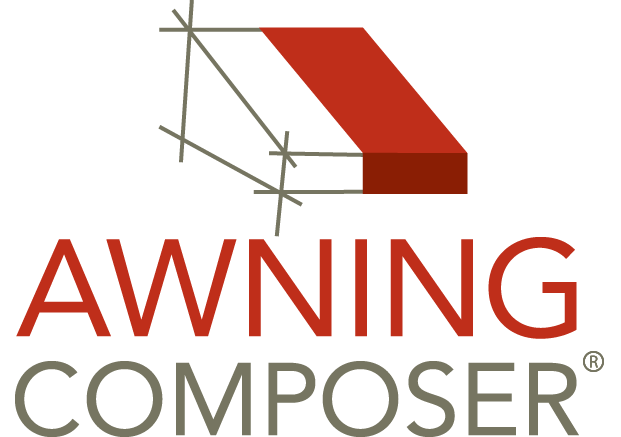Round & Gable Marquee
Round Marquee
Dimensions:
Width: 8’
Height: 3’
Depth: 7’
Valance:
Added Wave 2 valance
Materials:
Applied Sunbrella Jockey Red fabric to entire awning.
Round Marquee – Queen Trusses and Indented Poles
Dimensions:
Width: 8’
Height: 3’
Depth: 7’
Trusses:
Front truss type: Queen truss
Back truss type: Queen truss
Internal truss type: Queen truss
Poles:
Pole height: 7’ [Checked]
Pole diameter: 2”
Pole type: Square
Has front left pole/plate [Checked]
Has front right pole/plate [Checked]
Round Marquee – For Sidewalk with Landing
Dimensions:
Width: 8’
Height: 3’
Depth: 6’
Main:
Has bottom bar: [Checked]
Has back fabric: [Checked]
Trusses:
Front truss type: King truss
Back truss type: King truss
Internal truss type: King truss
Internal truss spacing: 2’
Other awnings:
Added Round Marquee Top Corner to front of Round Marquee
Added 2nd Round Marquee for the center section with 4’ depth
Added Round Marquee Bottom Corner to center Round Marquee
Added 3rd Round Marquee with 6’ depth to complete the canopy
Valance:
Add Wave1 valance
Materials:
Applied Sunbbrella Jockey Red fabric to entire awning
Round Marquee – For Sidewalk with Curves
Dimensions:
Width: 8’
Height: 3’
Depth: 6’
Main:
Has bottom bar: [Checked]
Has back fabric: [Checked]
Trusses:
Front truss type: King truss
Back truss type: King truss
Internal truss type: King truss
Internal truss spacing: 2’
Other awnings:
Added Round Marquee Right Corner to front of Round Marquee
Added 2nd Round Marquee for the center section with 4’ depth
Added Round Marquee Left Corner to center Round Marquee
Added 3rd Round Marquee with 6’ depth to complete the canopy
Materials:
Applied Sunbrella Silicia Stone fabric to entire awning
King Trusses Every Rafter
Dimensions:
Width: 8’
Height: 3’
Depth: 8’
Trusses:
Front truss type: King truss
Back truss type: King truss
Internal truss type: King truss
Internal truss spacing: 2’
Gable Trusses Every Ot her Rafter
Dimensions:
Width: 8’
Height: 3’
Depth: 8’
Main:
Internal support spacing: 4’
Trusses:
Front truss type: Gable truss
Back truss type: Gable truss
Internal truss type: Gable truss
Internal truss spacing: 4’
King Trusses on Center Support
Dimensions:
Width: 8’
Height: 3’
Depth: 8’
Main:
Internal support spacing: [Unchecked]
Has center bar: [Checked]
Trusses:
Front truss type: King truss
Back truss type: King truss
Internal truss type: King truss
Internal truss spacing: 2’
Sign Band, No Internal Supports
Dimensions:
Width: 8’
Height: 3’
Depth: 8’
Main:
Internal support spacing: [Unchecked]
Has bottom bar: [Unchecked]
Has back fabric: [Unchecked]
Sign Band:
SB height: [Checked]
Trusses:
Front truss type: King truss
Back truss type: None
Internal truss type: None
Queen Front Truss and Poles
Dimensions:
Width: 8’
Height: 3’
Depth: 8’
Main:
Internal support spacing: [Unchecked]
Has bottom bar: [Unchecked]
Has back fabric: [Unchecked]
Sign Band:
SB height: [Unchecked]
Trusses:
Front truss type: Queen truss
Back truss type: None
Internal truss type: None
Poles:
Pole height: 7’ [Checked]
Pole diameter: 2”
Pole type: Square
Has front left pole/plate [Checked]
Has front right pole/plate [Checked]
Pole Spacing:
Left side spacing: 6’ [Checked]
Right side spacing: 6’ [Checked]
Indent from left: 1.5”
Indent from right: 1.5”
Indent from front: 1.5”
Indent from back: 1.5”
Indent from top: 0”
Gable Marquee – Sign Band and Rafter Trusses
Dimensions:
Width: 8’
Height: 3’
Depth: 8’
Main:
Internal support spacing: [Unchecked]
Has bottom bar: [Unchecked]
Has back fabric: [Unchecked]
Sign Band:
SB height: 6” [Checked]
SB front support spacing: 2’
SB side support spacing: 2’
Trusses:
Front truss type: Rafter + king truss
Back truss type: Rafter truss
Internal truss type: Rafter truss
Internal truss spacing: 2’
Rafter truss height: 4”
Rafter truss interval: 1’
Entrance Canopy for Sidewalk with Landing
Dimensions:
Width: 8’
Height: 3’
Depth: 6’
Main:
Has bottom bar: [Checked]
Has back fabric: [Checked]
Trusses:
Front truss type: King truss
Back truss type: King truss
Internal truss type: King truss
Internal truss spacing: 2’
Other awnings:
Added Gable Marquee Top Corner to front of Gable Marquee
Added 2nd Gable Marquee for the center section with 4’ depth
Added Gable Marquee Bottom Corner to center Gable Marquee
Added 3rd Gable Marquee with 6’ depth to complete the canopy
Valance:
Added Wave1 valance
Entrance Canopy for Sidewalk with Curves
Dimensions:
Width: 8’
Height: 3’
Depth: 6’
Main:
Has bottom bar: [Checked]
Has back fabric: [Checked]
Trusses:
Front truss type: King truss
Back truss type: King truss
Internal truss type: King truss
Internal truss spacing: 2’
Other awnings:
Added Gable Marquee Right Corner to front of Gable Marquee
Added 2nd Gable Marquee for the center section with 6’ depth
Added Gable Marquee Left Corner to center Gable Marquee
Added 3rd Gable Marquee with 6’ depth to complete the canopy
